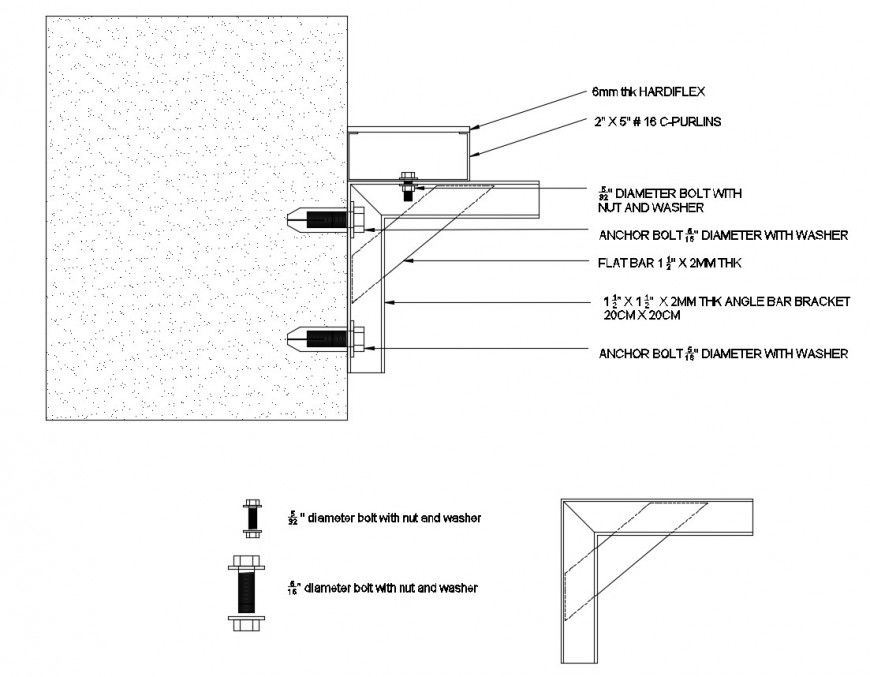Detailed Bolted Joints & Connection 2D CAD DWG Drawing File
Description
Bolted joints and connection detail 2d view CAD block autocad file, concrete masonry detail, naming texts detail, different angle sections detail, bolted nut joints detail, steel plate detail, dimension detail, L-angle section detail, etc.
File Type:
3d max
File Size:
—
Category::
Construction
Sub Category::
Construction Detail Drawings
type:
Gold

Uploaded by:
Eiz
Luna

